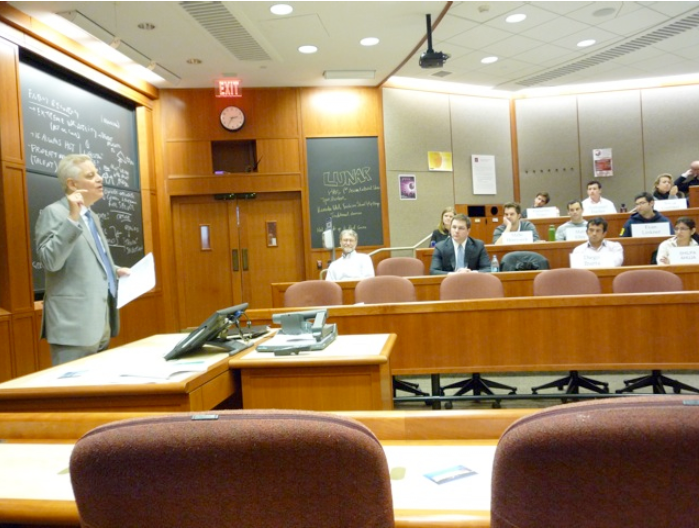The Tower Companies announced that Harvard Business School/Harvard University Graduate School of Design presented a case study: “Design Creates Fortune: 2000 Tower Oaks Boulevard," on the 200,000 square foot LEED® Platinum and Fortune Creating® Architectural/Vedic-designed office building co-developed by The Tower Companies and Lerner Enterprises of Rockville, MD.
The Tower Companies announced that Harvard Business School/Harvard University Graduate School of Design presented a case study: “Design Creates Fortune: 2000 Tower Oaks Boulevard," on the 200,000 square foot LEED® Platinum and Fortune Creating® Architectural/Vedic-designed office building co-developed by The Tower Companies and Lerner Enterprises of Rockville, MD.
Harvard Lecturer John D. Macomber presented the case study, having scrutinized the green and Vedic principles used in the building and invited The Tower Companies' Jeffrey S. Abramson, Partner, and David Borchardt, P.E., LEED® AP, Director of Sustainable Development, to address MBA students taking the Harvard Business School/Harvard Design School graduate level course. In his case study Lecturer Macomber challenged his students to consider the fact that human capital costs were higher than energy costs, and, perhaps it made more business sense to focus on improving the efficiency and productivity of the employees by employing ideas like Vedic Architecture.
Mr. Abramson discussed the principles and holistic benefits of Vedic architecture. Following his presentation, Abramson and Borchardt responded to questions concerning attributes, challenges and strategies utilized as they incorporated the innovative green efficiencies and the Fortune Creating® Architectural principles to 2000 Tower Oaks Boulevard, the world’s largest application of Vedic design, and why Tower believes it is a business model for success.
"Vedic Architecture is the next critical step in really creating healthy sustainable buildings. Real estate needs to continually evolve to meet the challenges of energy independence. By applying Vedic architecture, it gives us new tools to create buildings that can enhance the creativity and success of employees, the most expensive cost of business growth," stated Jeffrey S. Abramson. He also reminded the students that their education should focus not only on developing the skills to succeed but also on developing them personally to become the leaders of society who solve the most pressing problems of our generation.
Fortune Creating® Architectural standards applied to this award-winning building-- proclaimed as "Maryland's Greenest Building" by Maryland Comptroller Peter Franchot--include the Vedic design principles of orientation, placement and proportion, which determine how the building relates to the body, mind and the environment to improve the occupant’s health, enhance job performance and success.
The case study, “Design Creates Fortune: 2000 Tower Oaks Boulevard” was presented as part of the Harvard Business School/Harvard Design School graduate level course, “Real Estate Development, Design and Construction,” taught by HBS Finance faculty John D. Macomber, A. Eugene Kohn FAIA, and Christopher Gordon. Harvard Business Publishing (Macomber, John D., and Griffin James) is publishing the case study. "Design Creates Fortune: 2000 Tower Oaks Boulevard." Harvard Business School Case 210-070.)
2000 Tower Oaks Boulevard was certified LEED® Platinum by the U.S. Green Building Council (USGBC) in April 2009, making it the first and largest multi-tenant commercial office property to achieve this designation in Washington, Maryland or Virginia. The LEED® (Leadership in Energy and Environmental Design) Green Building Rating System™ is the nationally accepted benchmark for the design, construction, and operations of high performance green buildings.
Its green efficiencies are “Designed to Earn ENERGY STAR” and reduce energy consumption by 28% and water consumption by 41%; the HVAC system is 39% more efficient than for typical offices; and a four-stage air filtration system circulates 30% more outside air than required by code, turns over every 51 minutes, controls odors and removes over 90% of airborne contaminants before it reaches tenants. Furthermore, 90% of occupants have outside views, 74% have natural daylight, CO2 monitoring increases fresh air when necessary, electromagnetic field shielding, and "night sky" protection where no light pollution leaves the site. Eighty percent (80%) of all electric equipment is Energy Star-rated, 22% of the materials were manufactured within a 500-mile radius, and 85% of the construction waste was recycled.
Furthermore, the building features 22,000 SF floorplates with 9’-3” ceilings and 6’-6” high continuous windows offering beautiful 360° panoramic views in all directions. The stunning daylight-filled lobby is finished with polished Tennessee Pink marble floors and Lacewood walls, accented with a luminous onyx freestanding sculpture wall and stainless steel planters with plush gardens. Tenant amenities include a state-of-the-art fitness room, including lockers, showers and yoga/Pilates room; luxurious bathrooms; and an organic café. The partially underground 4-level parking structure, with dedicated parking for hybrid and low-emission vehicles, forms a pedestal, supporting sustainable landscaped terraces around the building, with serenity fountains and plaza in front of the building. Over 17,000 drought-resistant native plantings of trees, ornamental grasses and flowering bulbs complement the buildings’ landscape in the park-like setting located within minutes of the Nation’s Capital.
